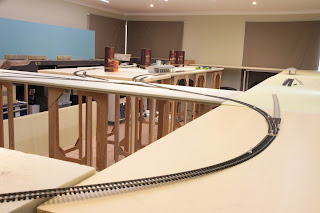Well its the end of another year! For a final fling, I have set up Barcoola, and started giving it the once over, fixing bits and pieces, make sure its fully operational etc.
Barcoola has been stored since its last exhibition, Thus Barcoola has for-filled its purpose as a test bed, however for someone like Jon, he loved just operating Barcoola.
Barcoola has been rebuilt a number of times and only two boards remain from the original configuration,
It is time Barcoola was sold on to a worthy candidate, I have a bloke that was interested in it awhile ago, mate, if you can email me, we can start from there!
So some Barcoola stats:
Short configuration.
26ft long.
32 points, 100 metres of track.
long config,
38 ft long.
35 points 140 metres of track
Featured in Continental Modeler three times.
Featured in AMRM once, (original version)
Attended Adelaide Exhibition once,
Sydney exhibition twice.
Melbourne exhibition multiple times.
Here is the full track diagram,
On other things, the Brother has finally moved into his new penthouse apartment.
Which means that I finally have my space back.
This part of the house was chocka block! taken from the layout room.
Chewy managed a photo bomb!
The brothers Dogs will stay with me, so be it!
The library is set up, I find it really hard to do research when you cant get at things. Thus putting the library in a spare room is the best option Roger and Shelley and Les will no doubt enjoy the new library location, at the do drop inn!
Finally I can finish painting the rest of the house!
So for 2016, I hope to build another layout, I have had fun creating stacks of different versions of proposed layouts, now its time to get serious, I think I have settled on a location just need to work out the details and plan it for success.
It might be a radical departure from Alice Springs, so standby!
See you all in the new year.
Scott




















































