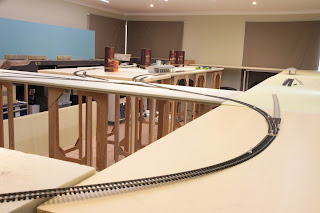Here are some pictures of a proposed layout mock up.
I find that even a simple plonking of track and scenery mock ups, is almost fundamental to good planning.
Here is a picture of the industrial area, I had originally designed this as a 3ft width, with a centre back drop however with positioning planning it was clear that 4ft width was much more appropriate, and would enable the industrial area to be replicated without a backdrop, a much better result.
Even though its an industrial area, I wanted to maintain high standards, 3ft radi and gentle transitions, for no other reasons than to reduce coupler lock and derailments.
The plan is a very close replication of the prototype track plan, this makes life so much easier.
The point work on the start of the industrial branch.
I am happy I made this full size mock up, even if you might have just a pipe dream, Sometime you just have ask yourself the important questions::
Will it fit?
Does it look like you envisaged?
Will it be operationally suitable?
Is the access acceptable, are there any black spots?
Are the train lengths I am after possible?
Its always interesting to see where you could go with your modeling, and nothing like seeing it in full size!
Scott


















No comments:
Post a Comment